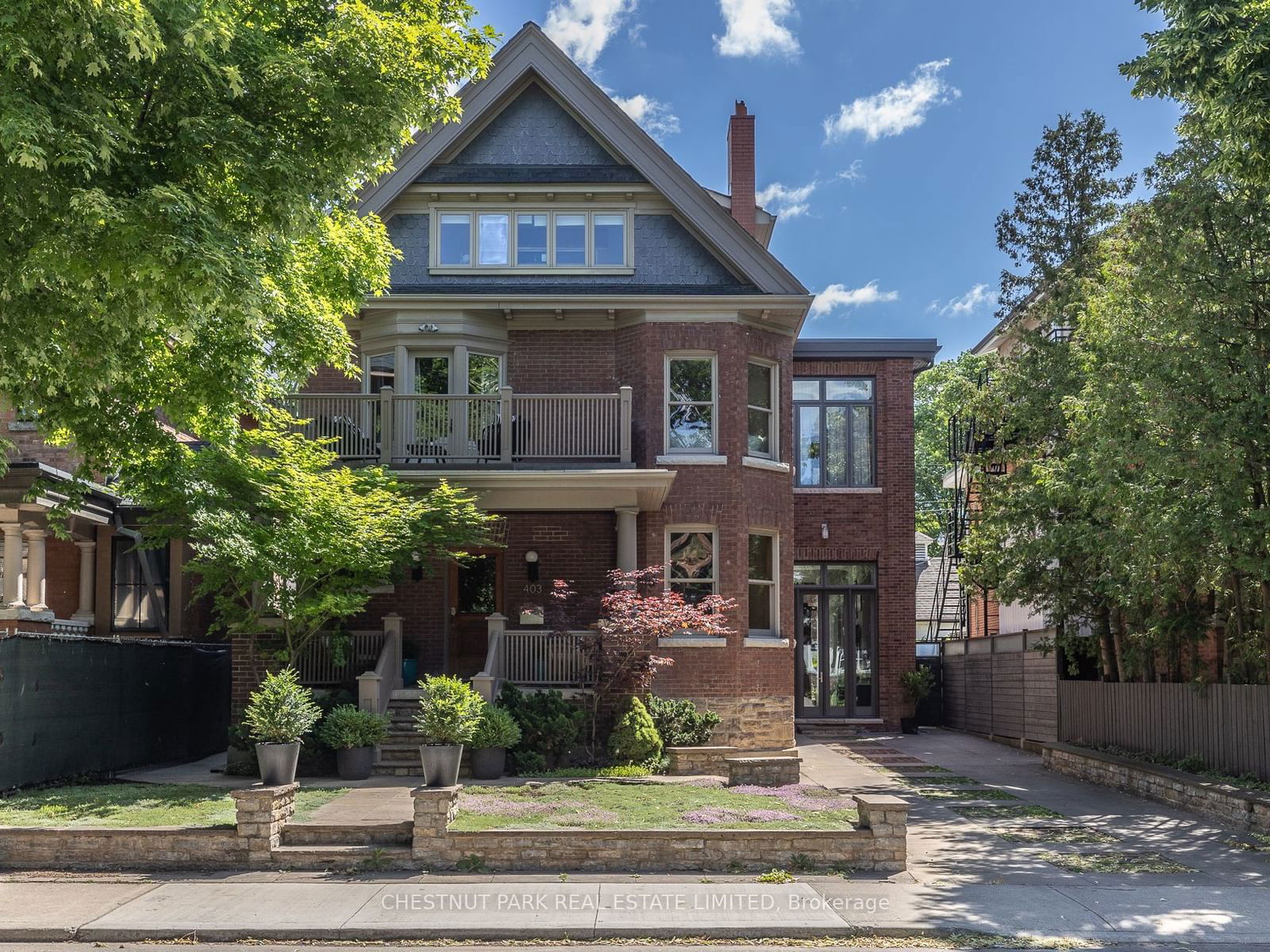$7,895,000
$*,***,***
5+2-Bed
7-Bath
5000+ Sq. ft
Listed on 6/10/24
Listed by CHESTNUT PARK REAL ESTATE LIMITED
403 Palmerston is the most unique opportunity on one of Toronto's most beloved streets. This 5+2 bedroom, 7 bathroom home combines the style of a great Edwardian masterpiece and the vision of an amazing urban loft. The main floor's exceptional layout guides you through the historic entryway and living room, leading to a stunning great room with soaring 13 foot ceilings that encompasses a chef's kitchen, family room, and dining area. Bathed in natural light, the expansive 6,000+ square feet of living space provides an ideal setting for family living.The primary suite invites you in with a seating area, a luxurious 6-piece spa-like ensuite, a dressing room, and an outdoor balcony overlooking the garden. The second and third bedrooms share a 4-piece ensuite bathroom and feature charming details such as a fireplace and a bay window. The fifth bedroom also boasts a lovely bay window and access to a spacious balcony. The third floor, with vaulted ceilings, includes a generous bedroom with ample storage, a full kitchen, a living area, and a walk-out to the rooftop terrace.The impressive lower level offers a large multi-purpose room complete with a living area, gym space, kitchenette, 4-piece ensuite bathroom, wine cellar, additional bedroom, and a nanny suite with a separate side entrance. The outdoor space at 403 Palmerston is equally remarkable, featuring an outdoor wood-burning fireplace and lounge, a dining area, and a detached 3-car garage. Don't miss the chance to own this extraordinary home that perfectly combines historic charm with modern luxury in one of Toronto's most sought-after neighbourhoods.
C8425306
Detached, 2 1/2 Storey
5000+
11
5+2
7
3
Detached
7
Central Air
Finished
Y
Brick
Forced Air
Y
$23,033.70 (2024)
127.00x47.83 (Feet)
